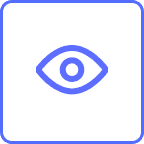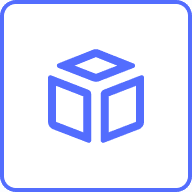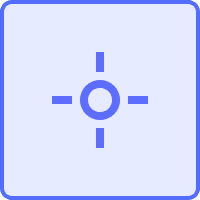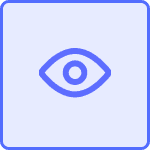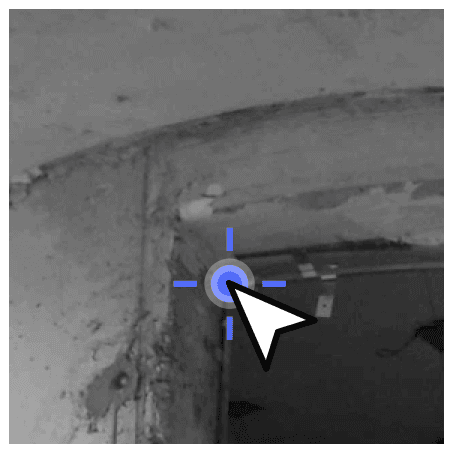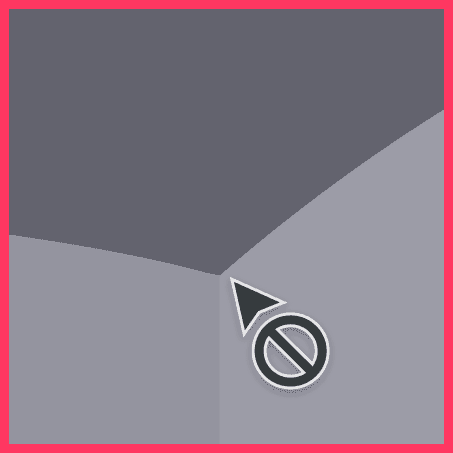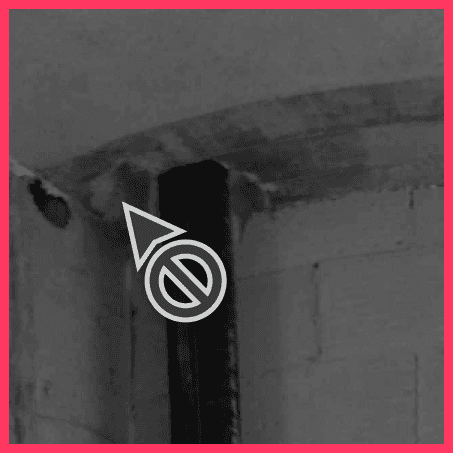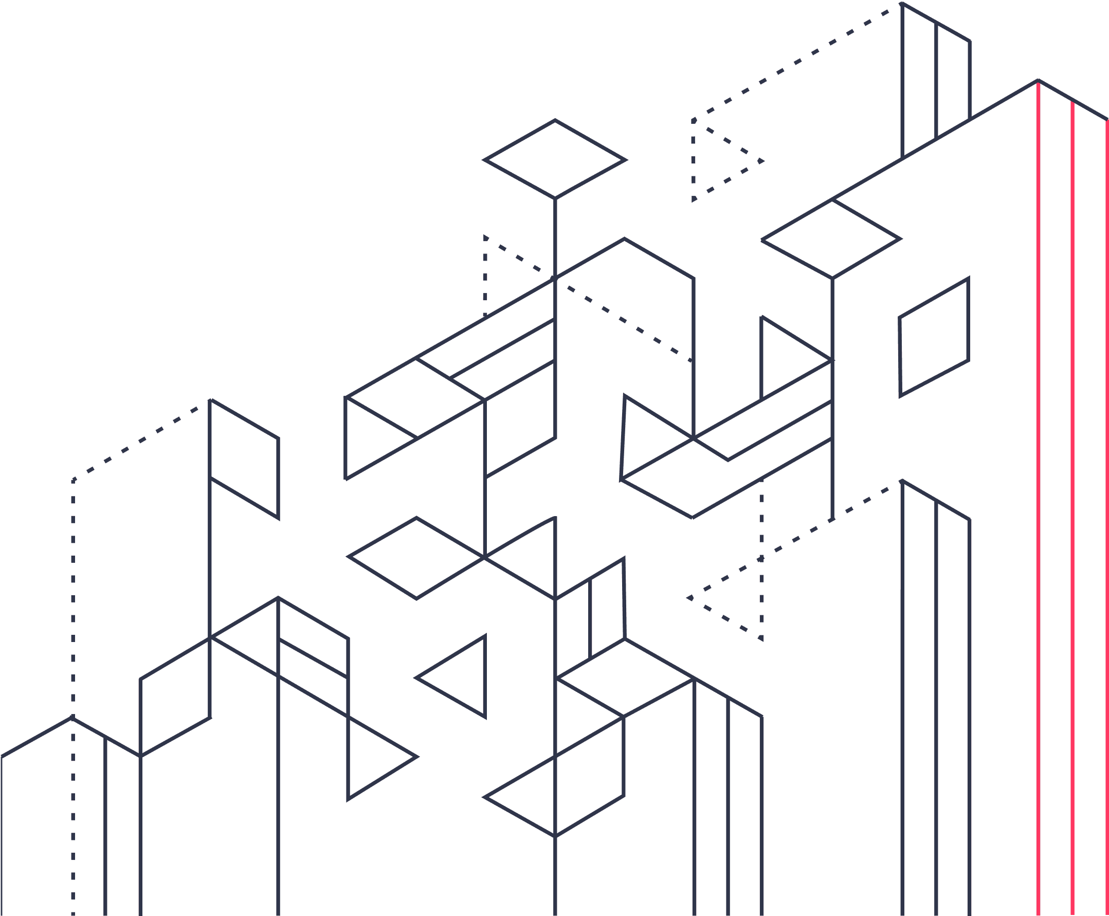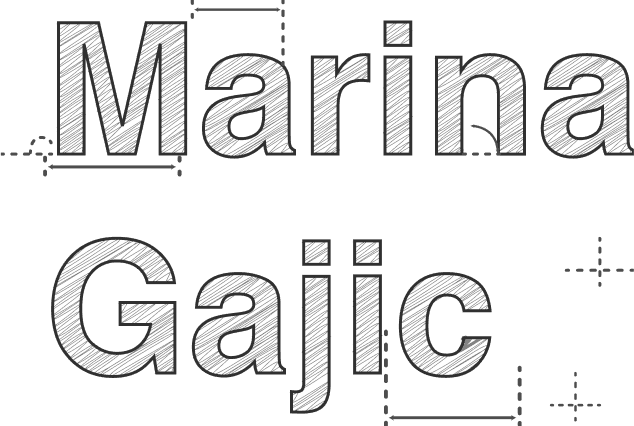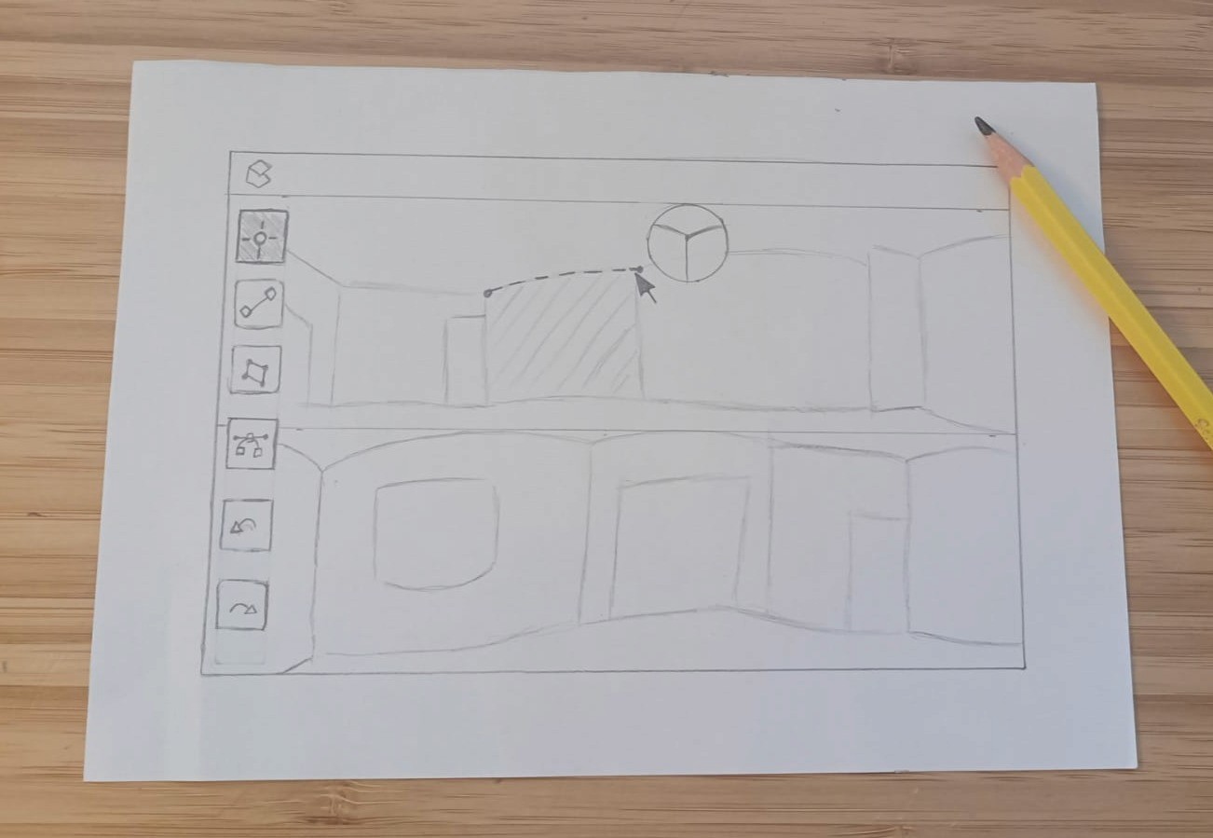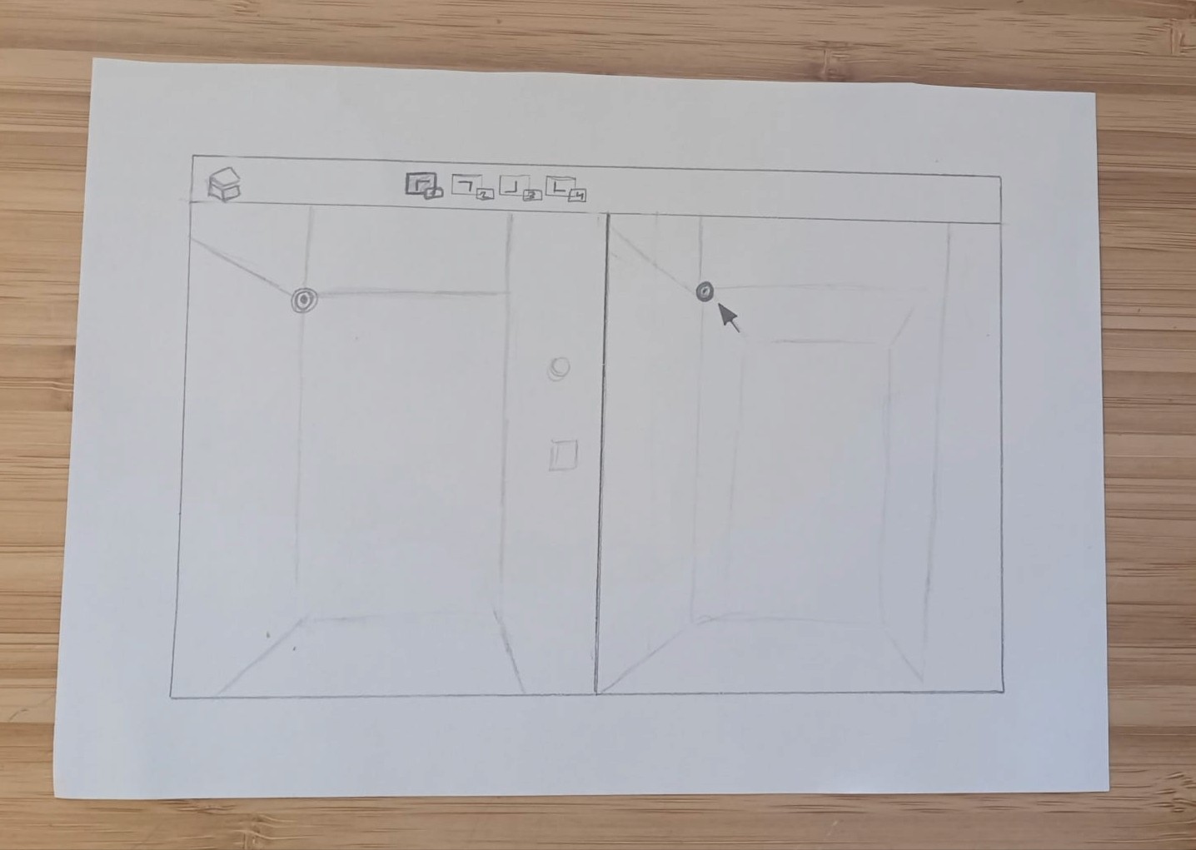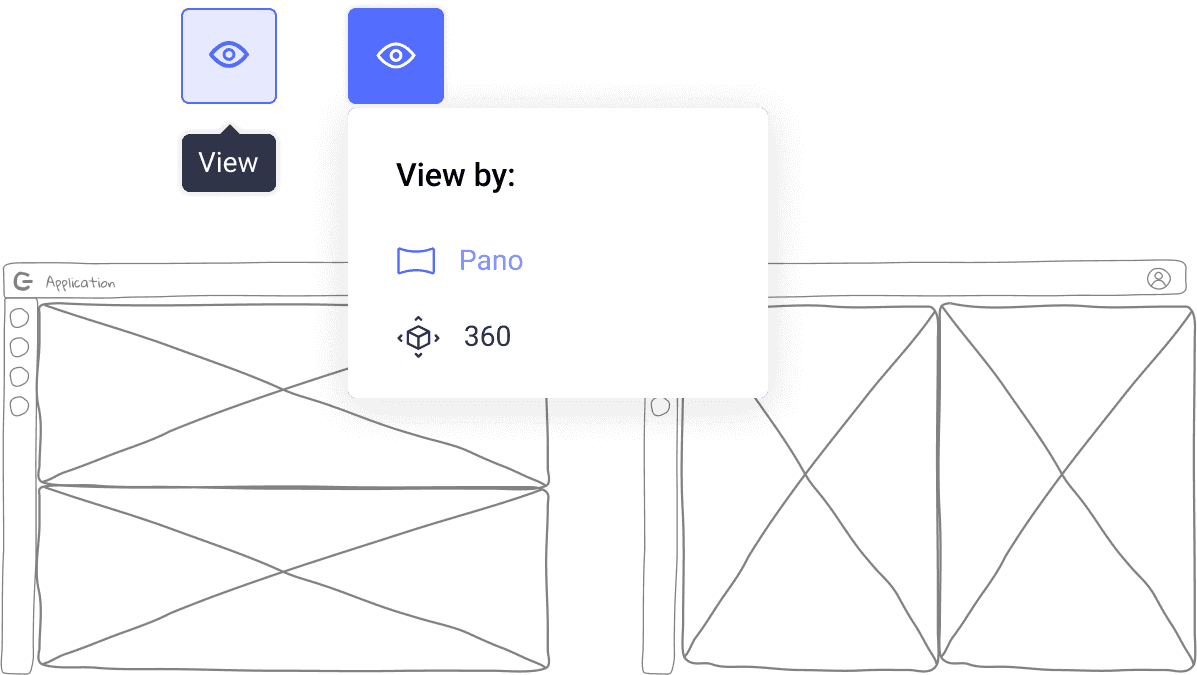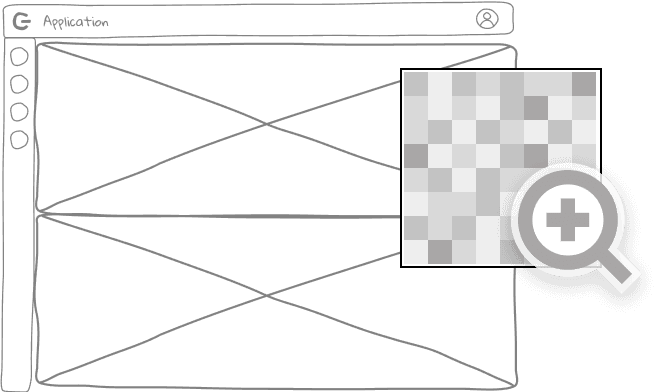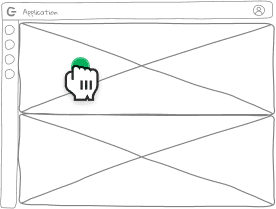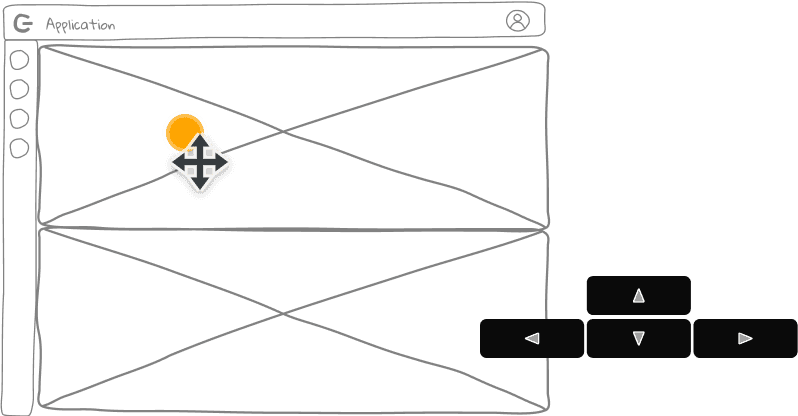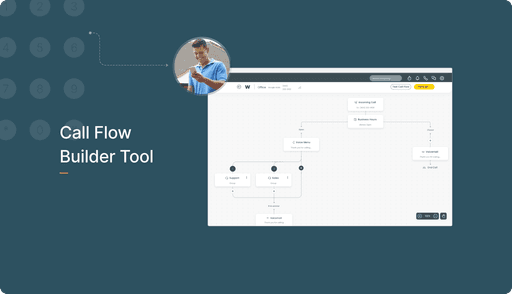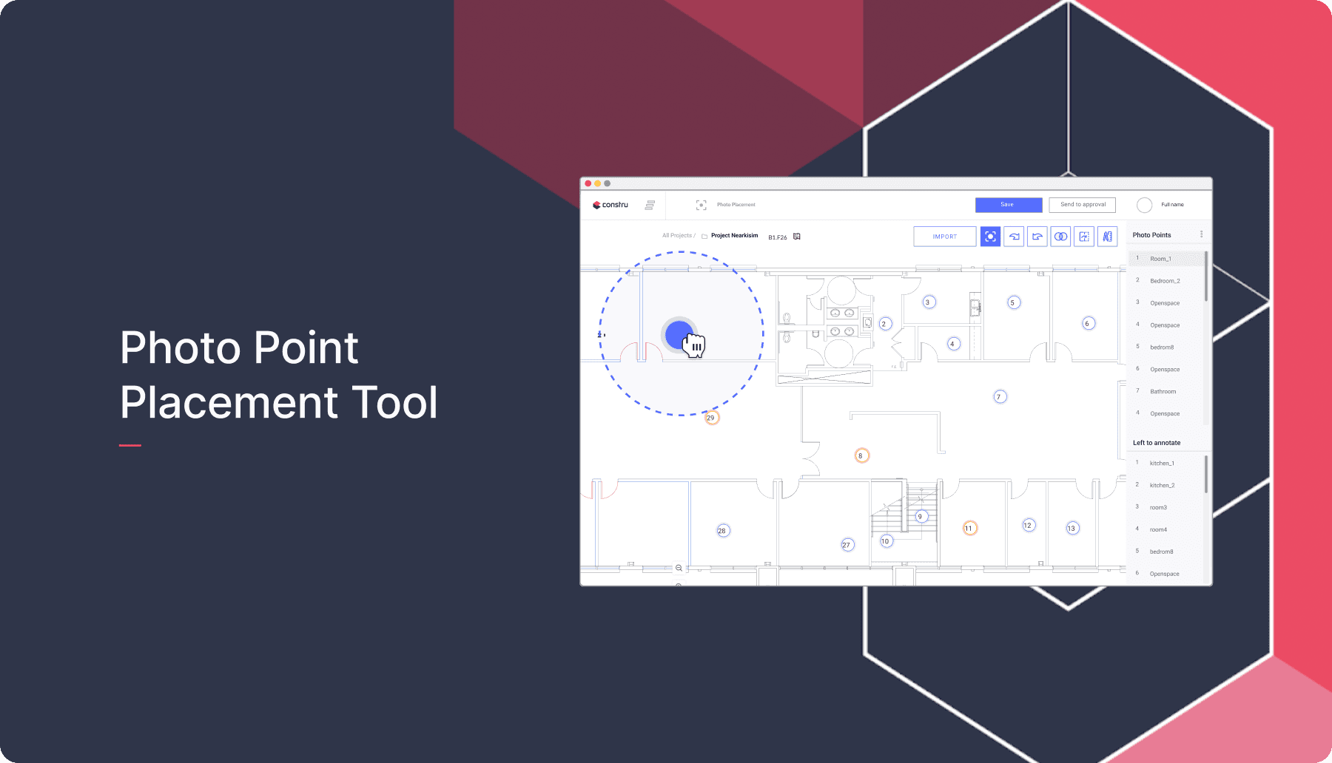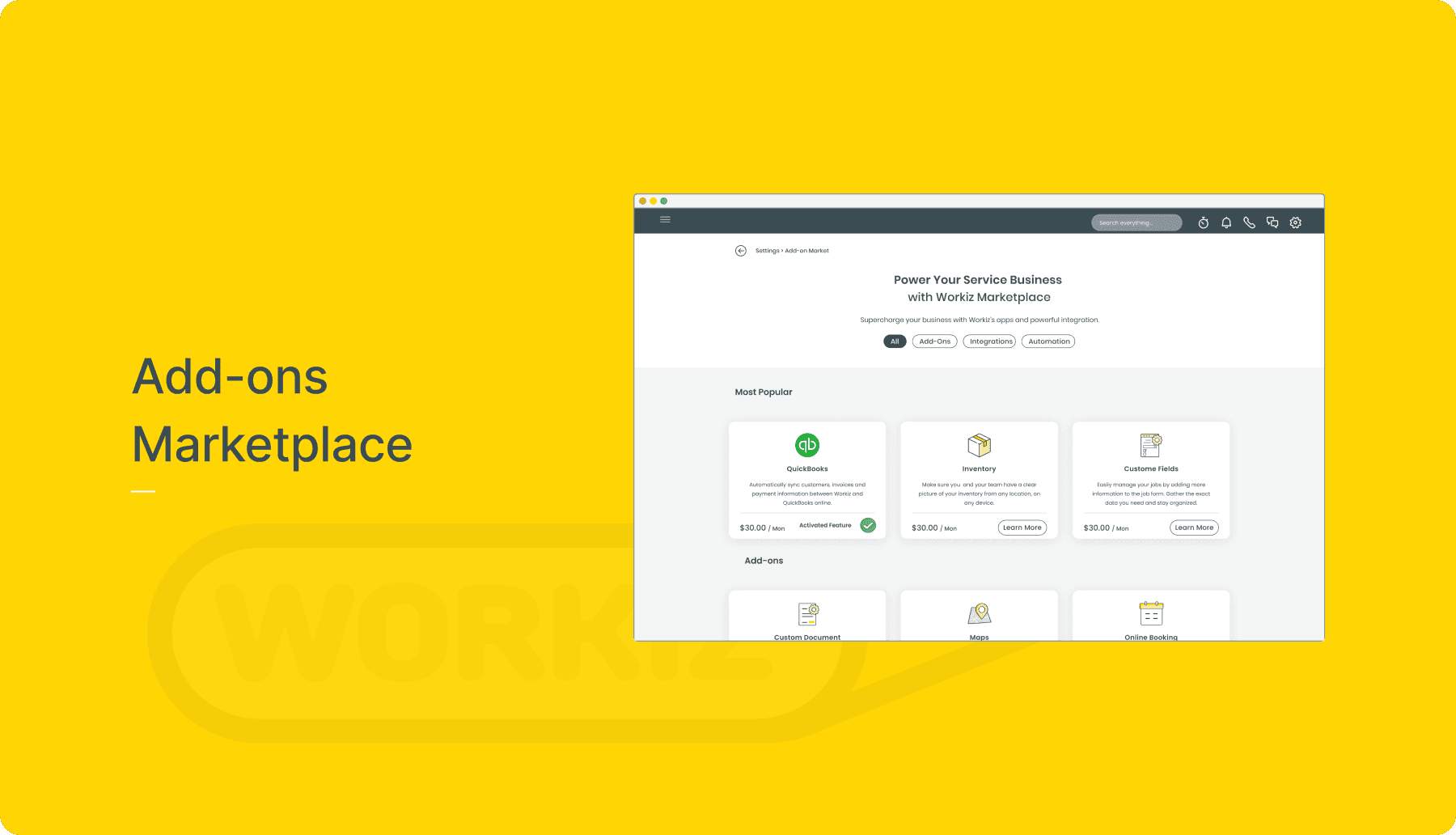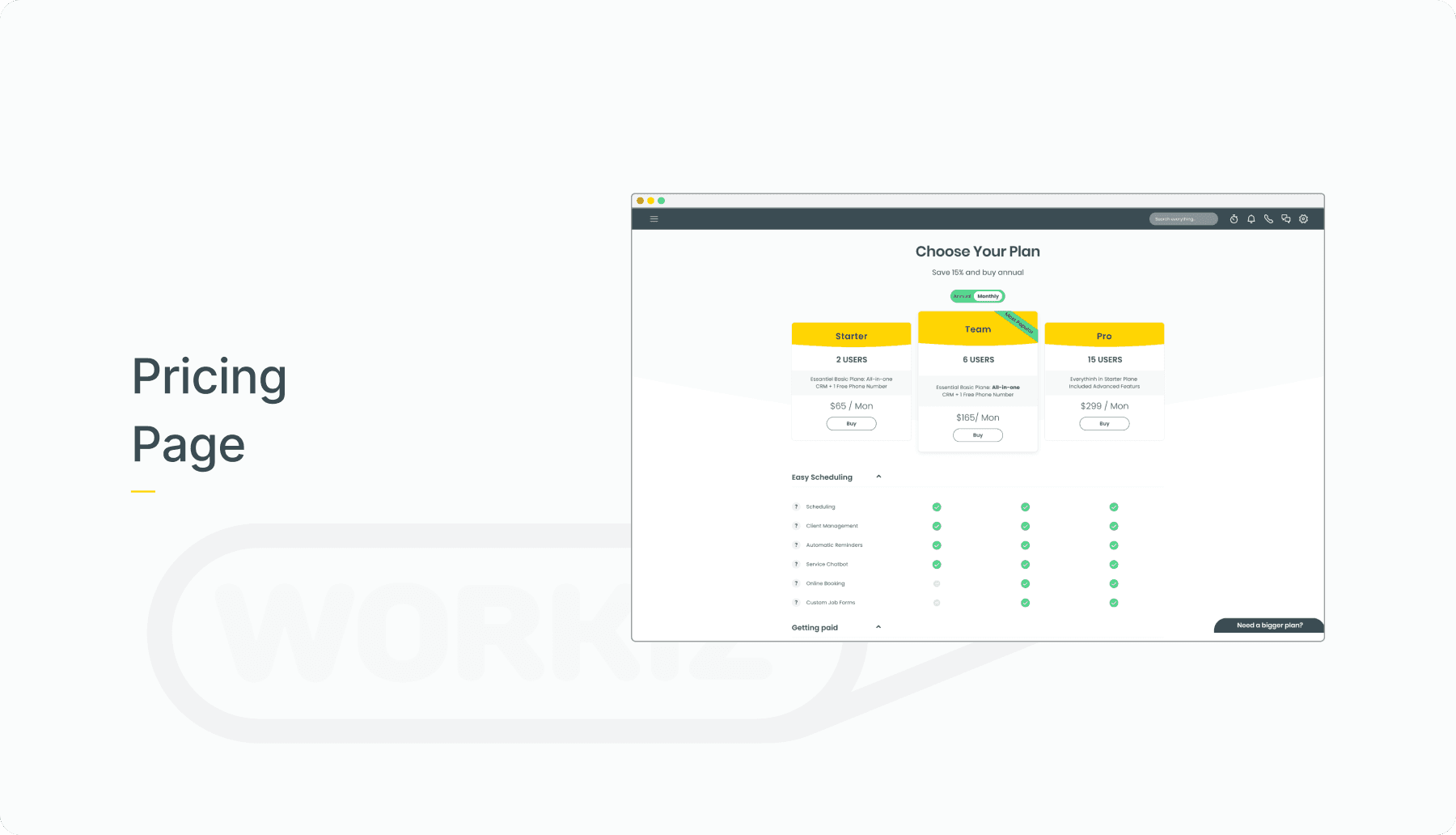
Background
Utilizing the power of AI and machine learning, our company leverages image data to construct a comprehensive database. This invaluable resource empowers project managers and superintendents in the construction industry with deep insights into the building process.
The Challenge
The existing workflow lacks full automation, leading to an excessive manual workload for our operations team.
The Project at Hand
We aim to streamline and expedite the alignment of 3D BIM Models with on-site images through the implementation of an automation tool (currently in development, TBD Automated).
Our Team's Objectives
1. Reduce image processing time from 100 seconds to 20 seconds.
2. Achieve a 10% increase in scalability.
3. Implement full process automation.
4. Minimize manual intervention.
Discovery Phase
Understanding the Issue
We've identified several key factors contributing to the challenge: Cameras possess six degrees of freedom. Alignment requires all six degrees, including three for translation (X, Y, Z in BIM frame) and three for rotation.
• Cameras possess six degrees of freedom.
• Alignment requires all six degrees, including three for translation (X, Y, Z in BIM frame) and three for rotation.
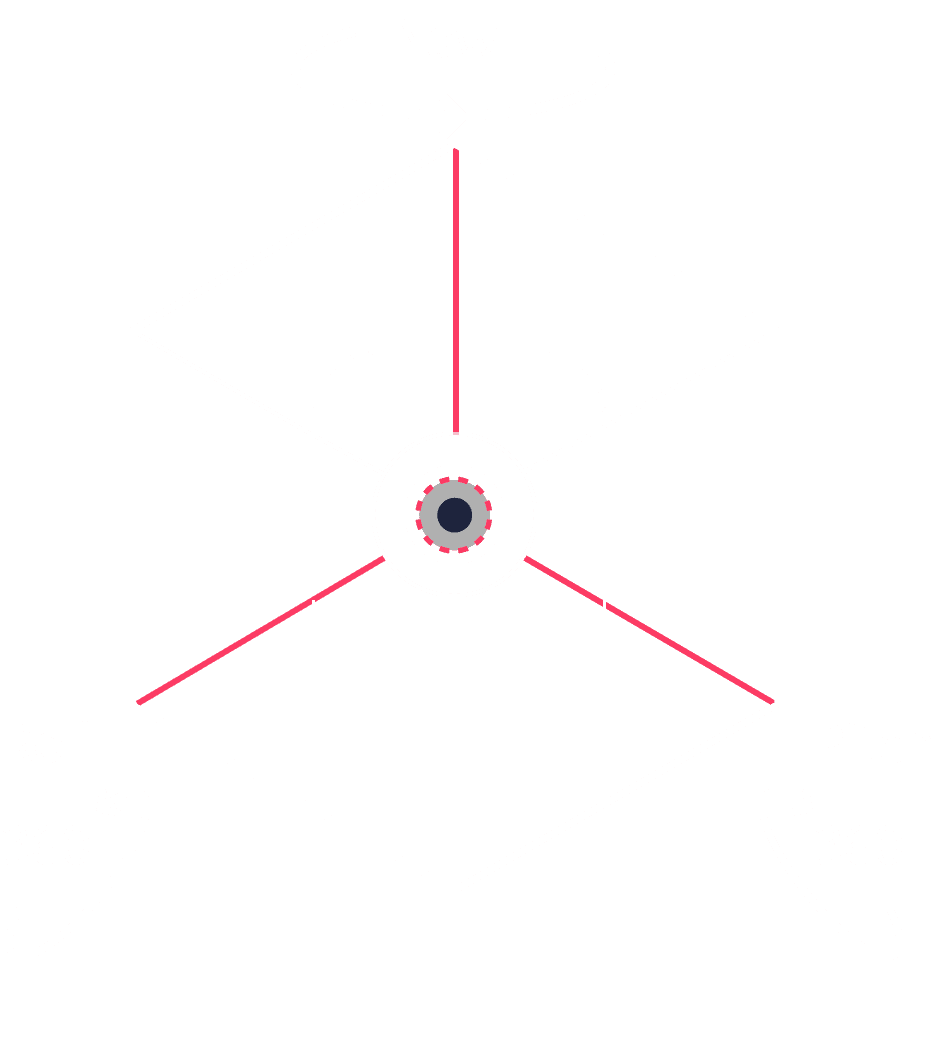
Research: Gathering Requirements
Persona
Demographics
Female
24 Years Old
Single
Belgrade, Serbia
Tools

Needs, Goals & Motivations
Match the Image to be BIM (Less than 15 sec)
Have indication about her action
Take a look at the results of the work
Correct it in case it’s needed
Pains
Manually hard work
It takes a lot of time
(With the current tool) the image moves after each markDoesn't know when alignment is enough
“BIM alignment is time consuming”

It turns out that panorama view is better than verticals column display.
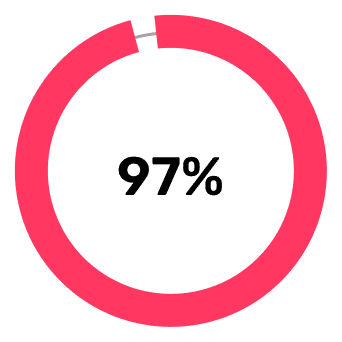
It Turns out that they need a way to zoom in or our quickly
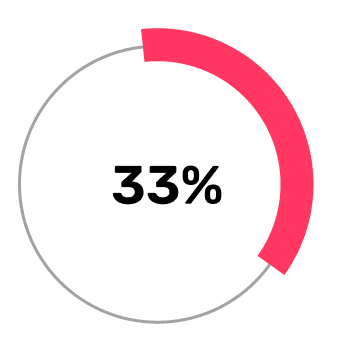
It turns out that color inside the images was a “noise” in the eye.
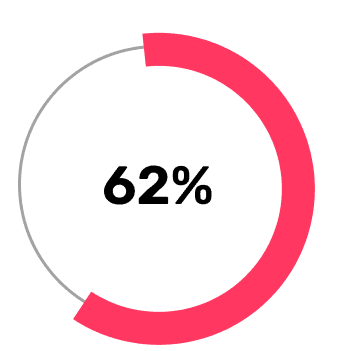
The users preferred to see the results after placement of the 4th point.
Low Fidelity Sketch
User-Centric Layout
Our focus is on creating a user-friendly layout that simplifies the task. Users typically need to complete a core action: align four points on both the BIM model and the image, viewing both simultaneously. We offer two layout options: vertical and horizontal.
Essential Tools
To enhance the user experience, we've incorporated the following tools:
A marker or pin for placing new photo points.
Zooming in and out capabilities for better distinction (utilizing mouse scroll).
An indicator to visualize the relationship between two points (via icon).
We've introduced a keyboard shortcut for 360° panoramic view, catering to user preferences gathered from interviews. Additionally, the 'Shift' key simplifies zooming on both PC and Mac platforms.
Key Features
Drag Tool
Our design includes a drag tool, enabling users to adjust previously marked points. This functionality is executed through mouse movements, offering a viable alternative to keyboard commands.
Move Tool
Users can also fine-tune adjustments using arrow keys (WASD) or delete points as needed.
UI
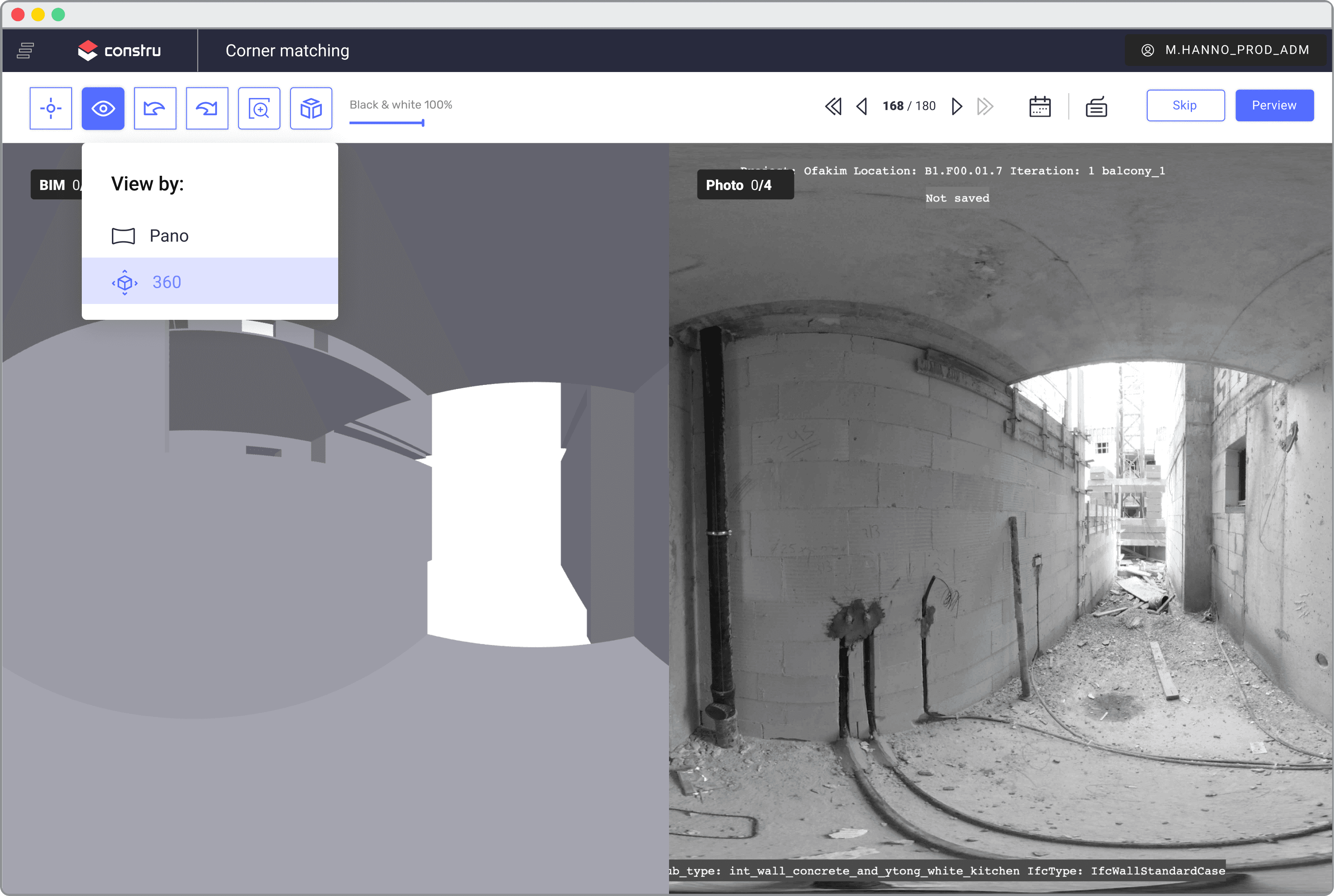
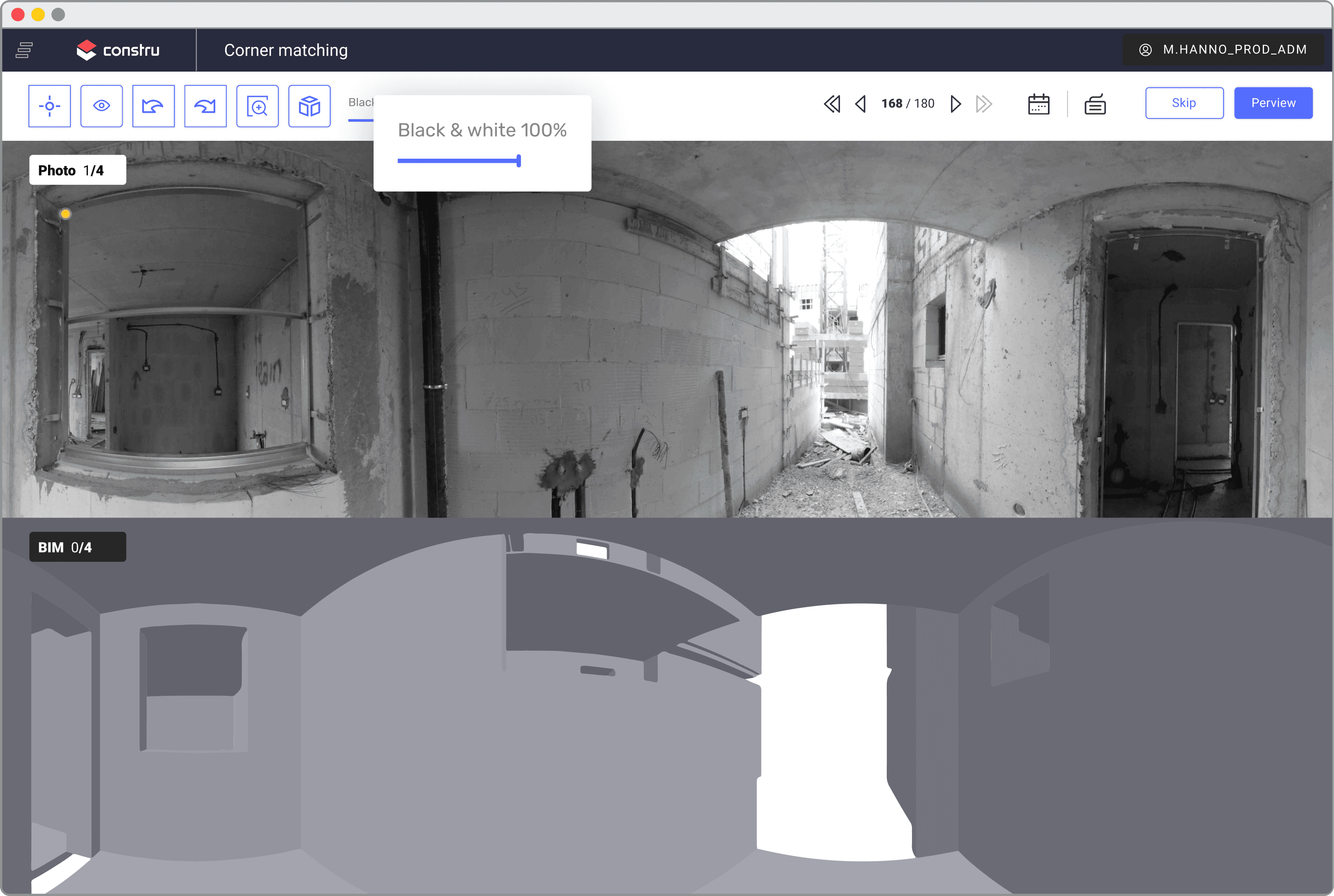
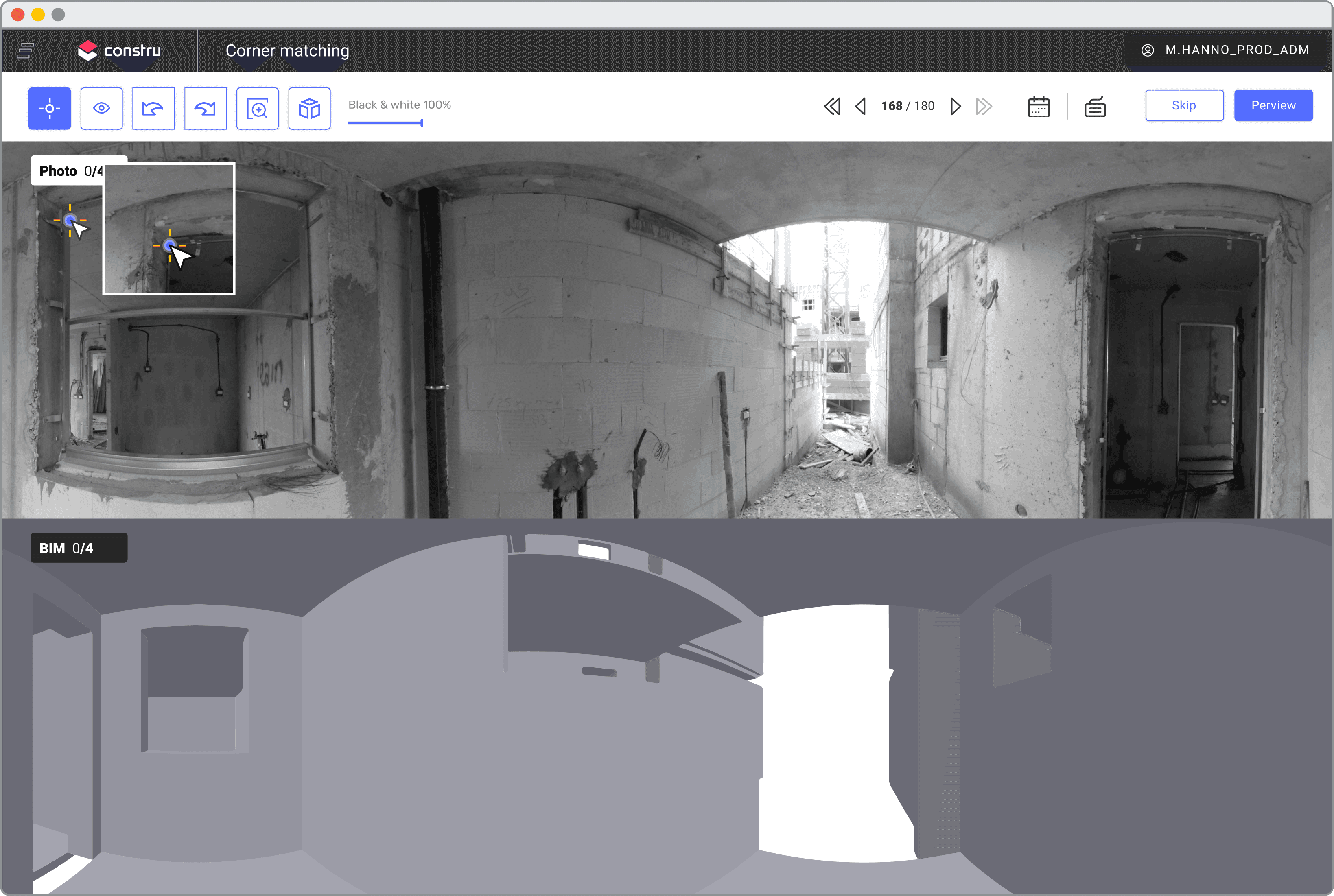
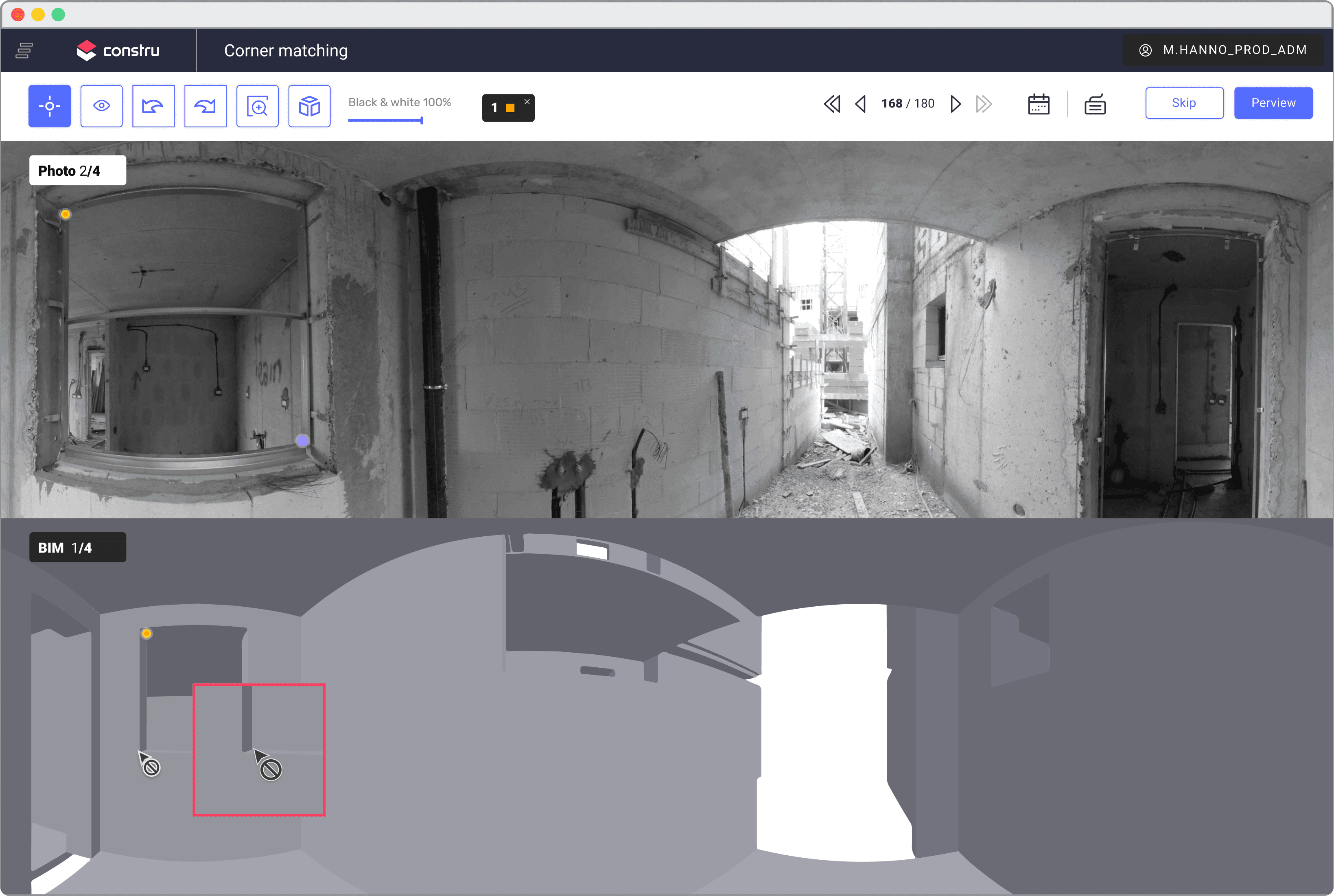
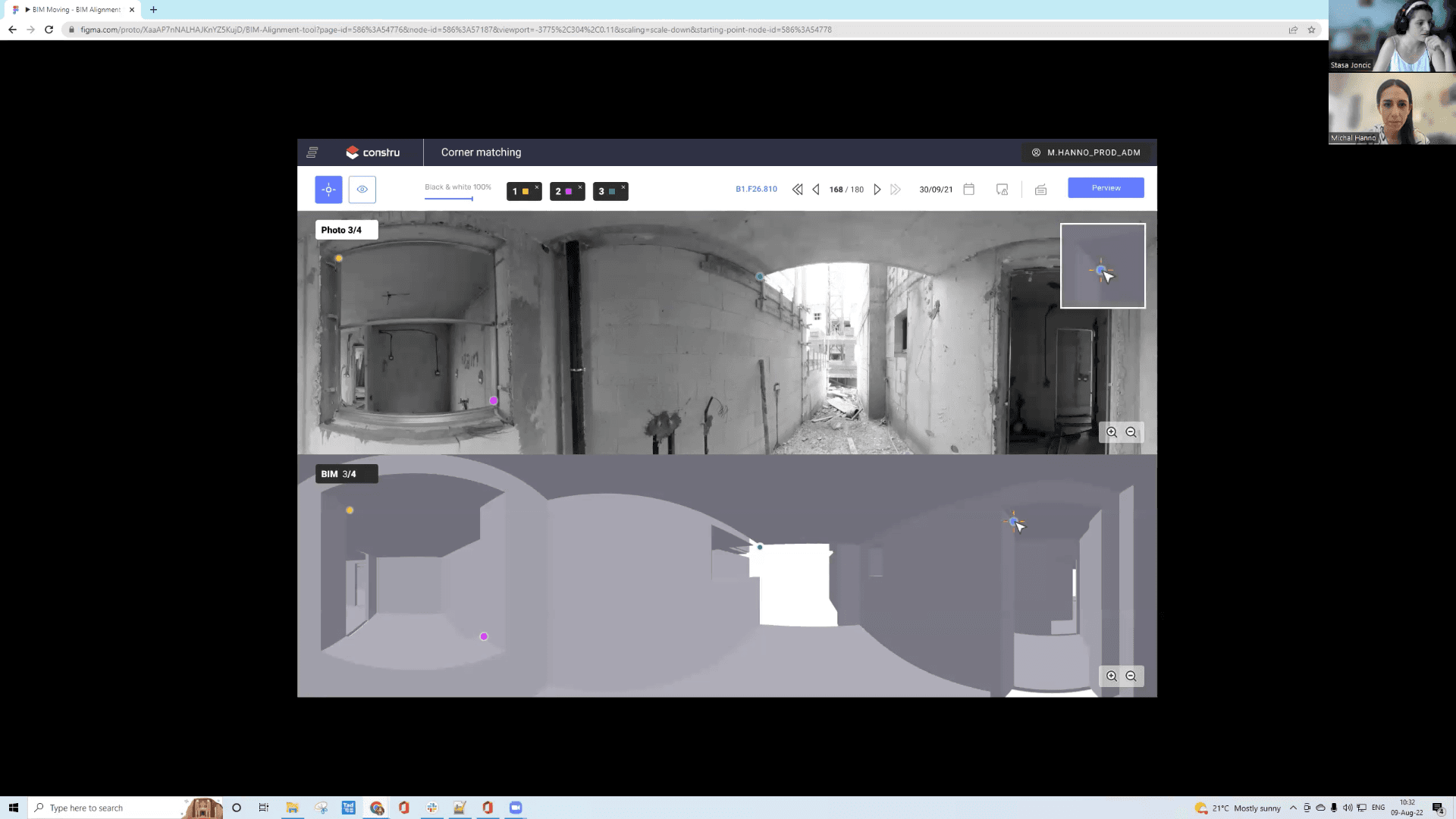
Results
We achieve our goal, the users completed the task in Less than 10 seconds,
Which meanse 93% improvement in productivity
Challenges
Occasionally, the images contain different colors Resulting in a hard-to-notice color point. By creating a white and black filter, I was able to solve the problem. Another design challenge was the point itself. Its shape twitched.
ABC
#FC3B64
#536DFE
#DDDDDD

