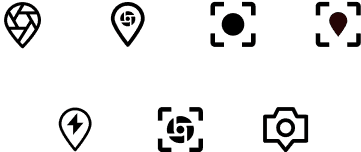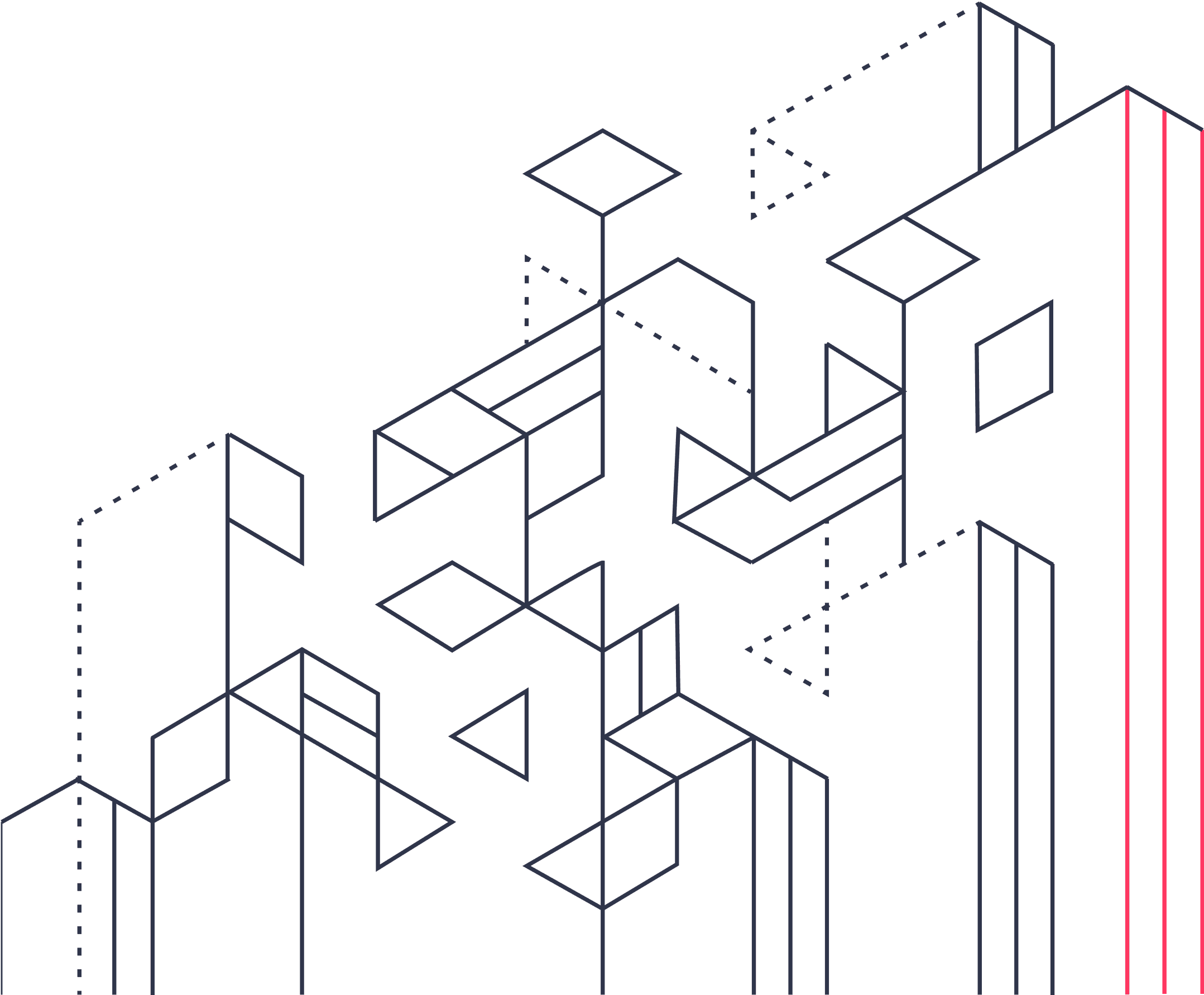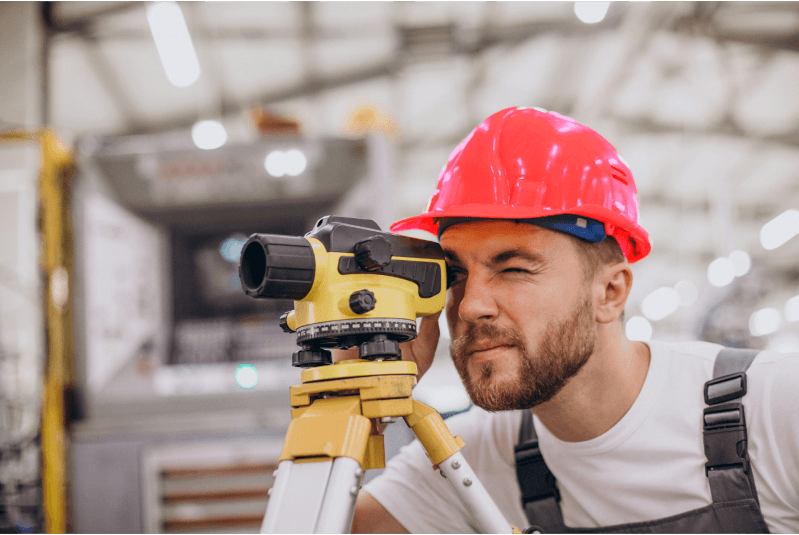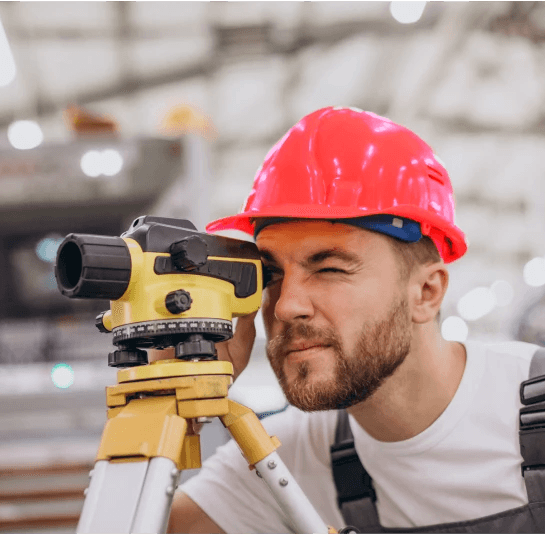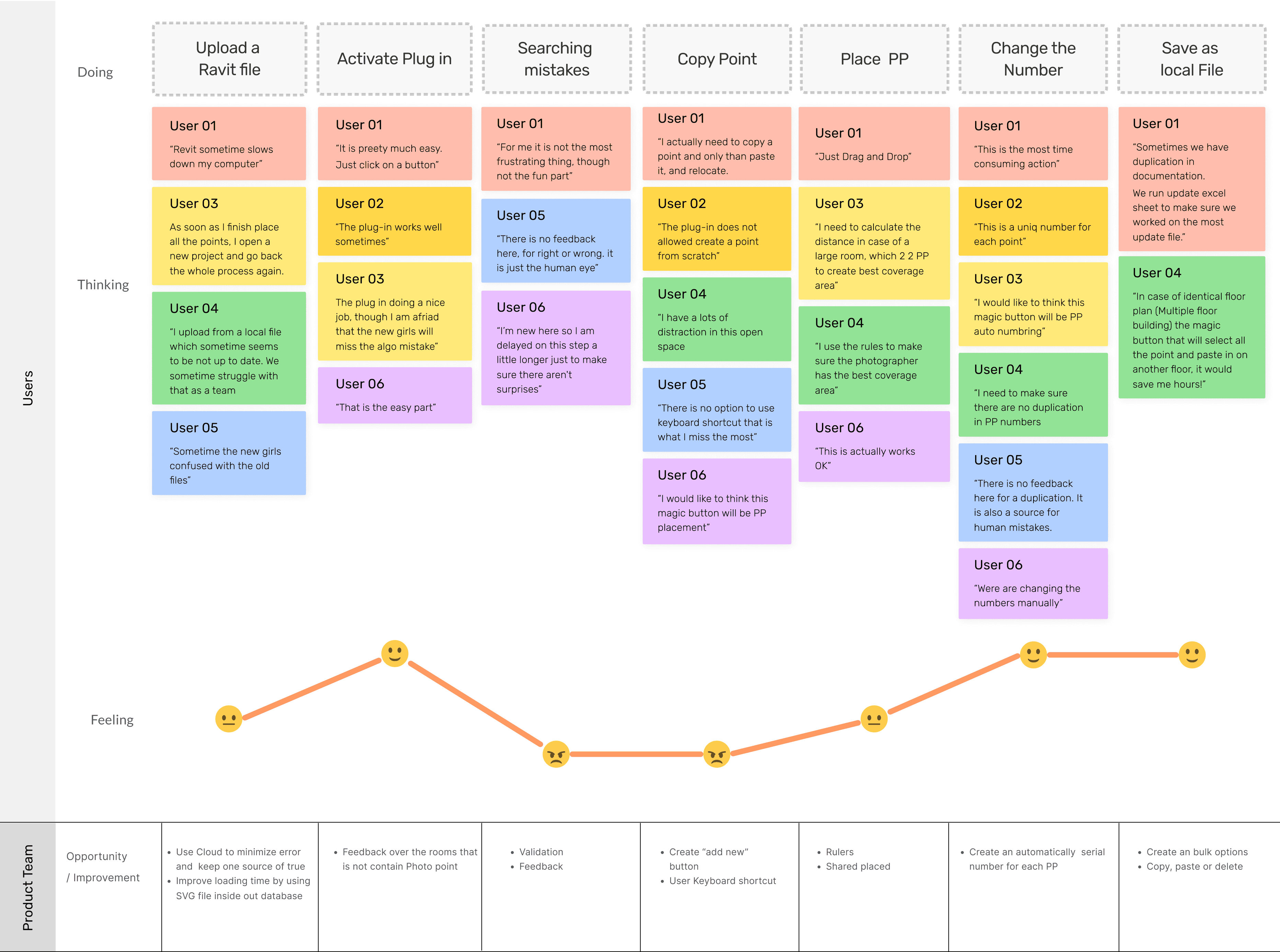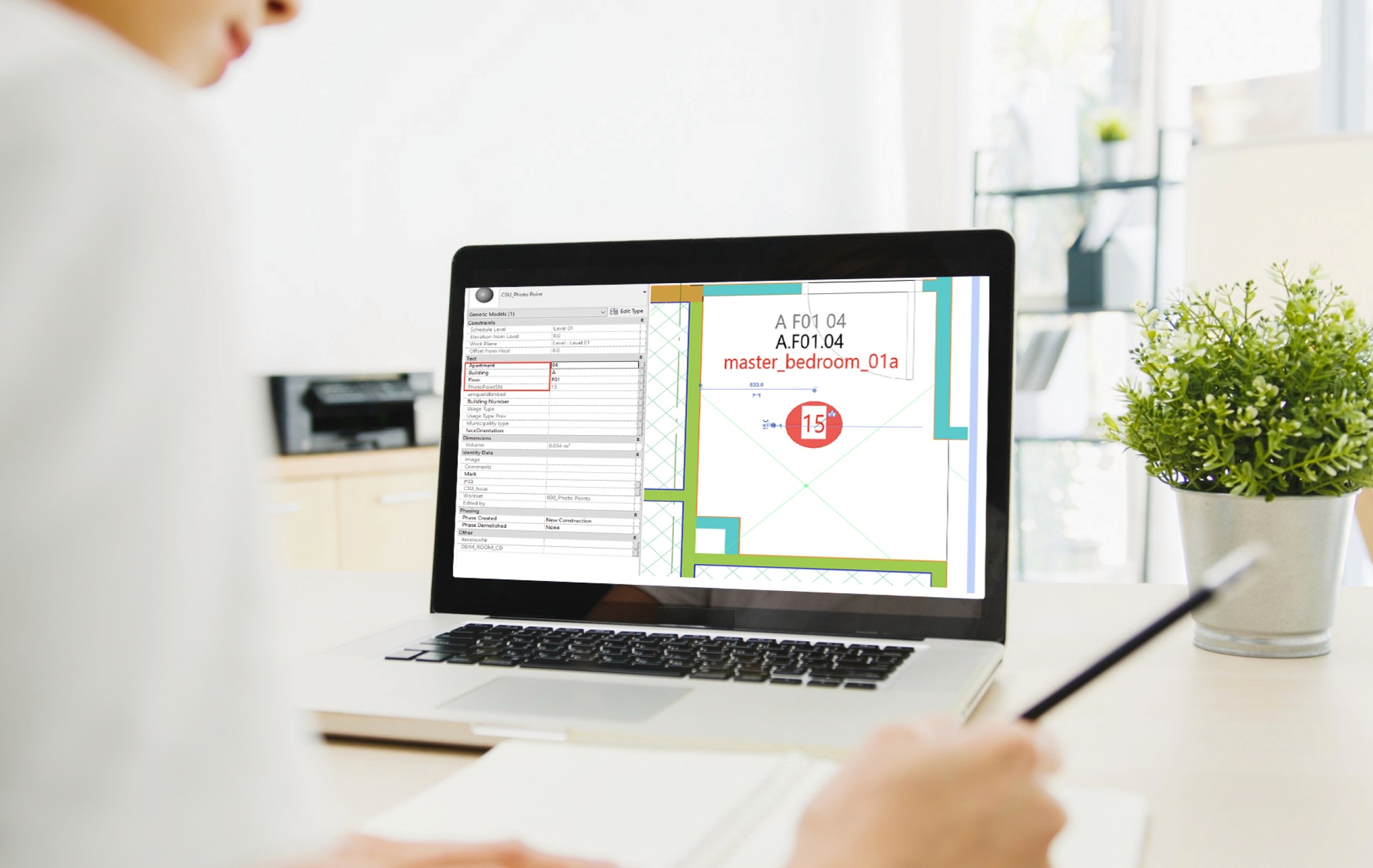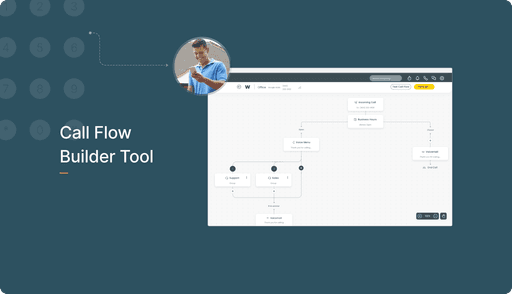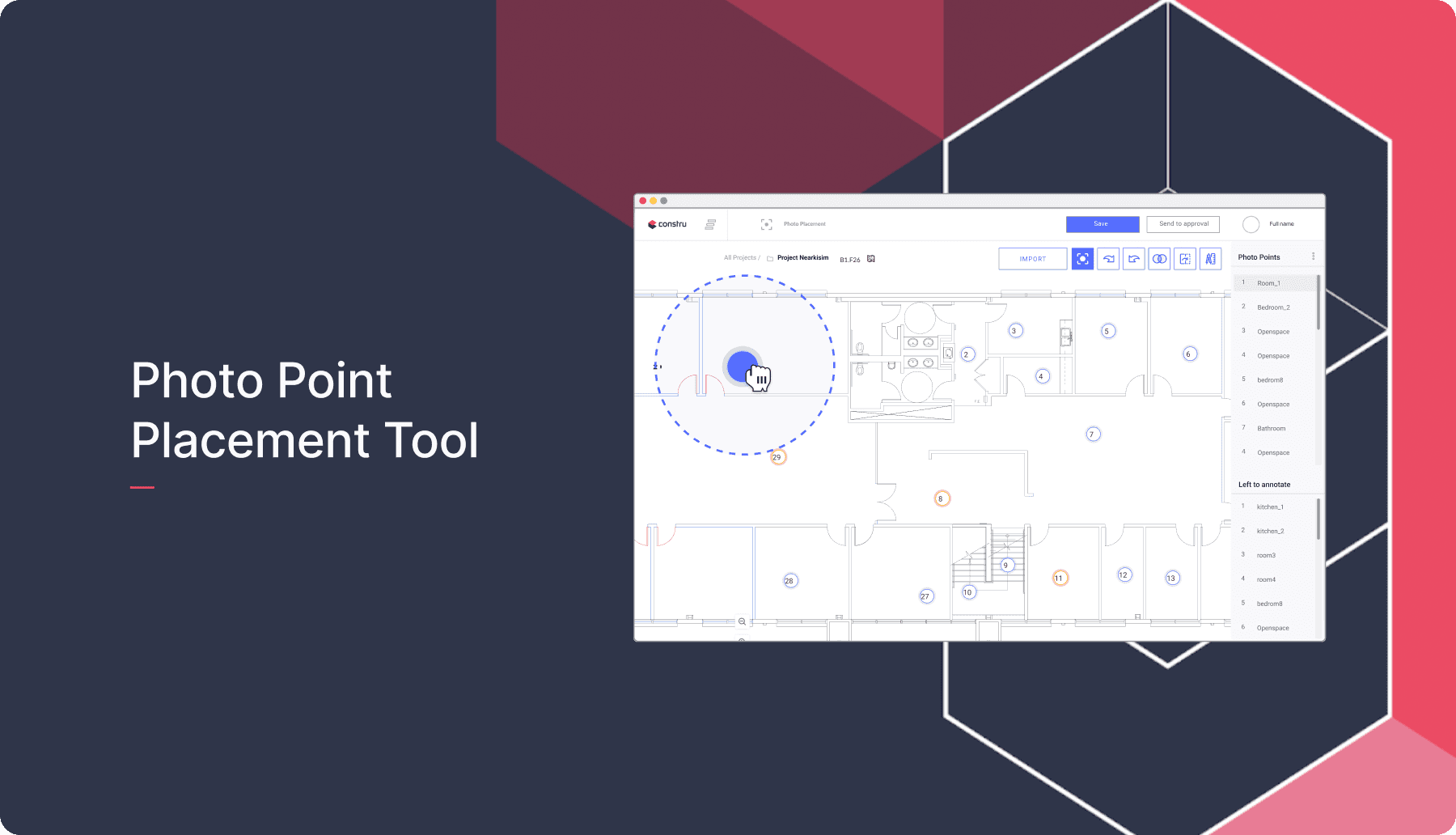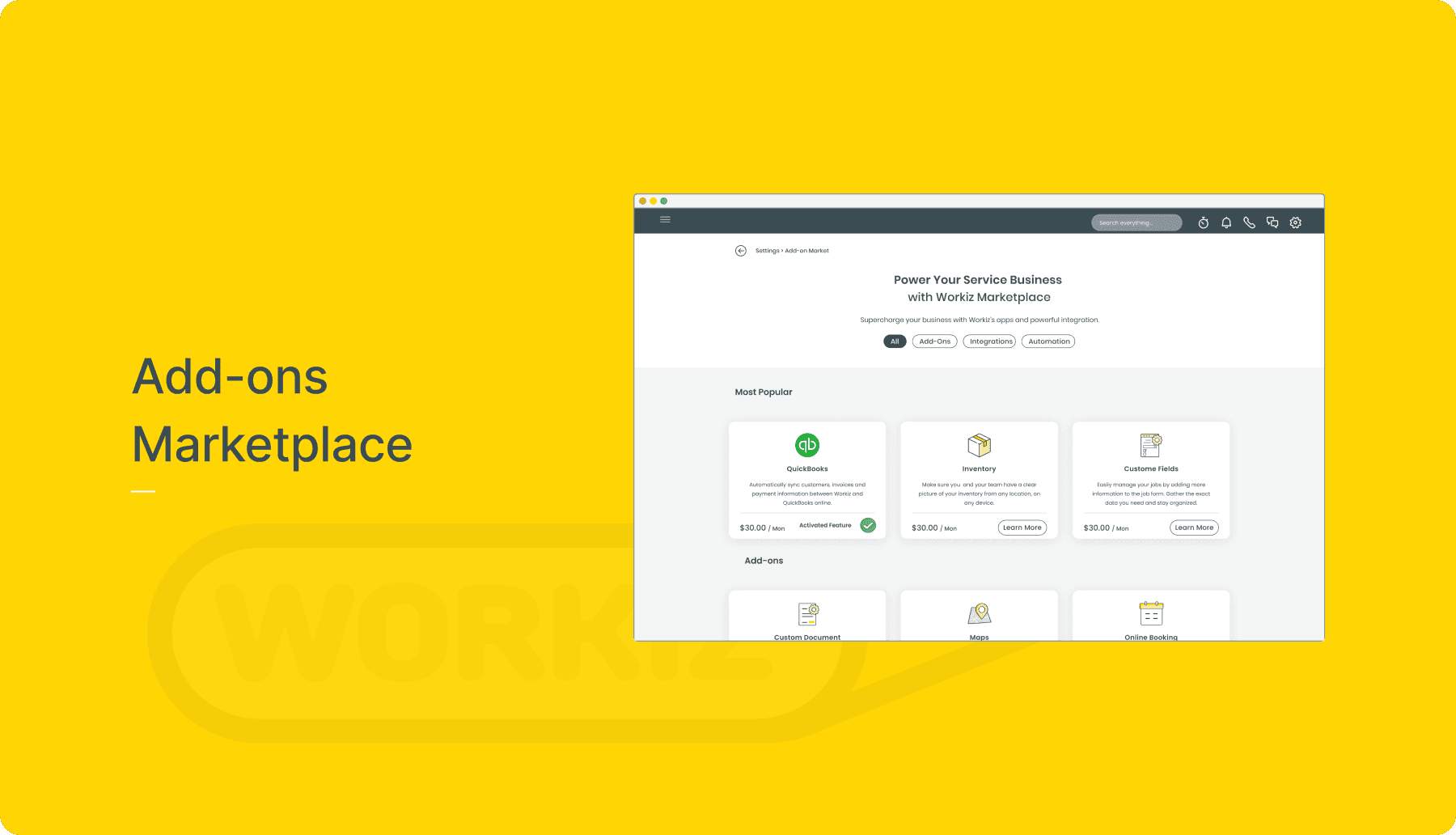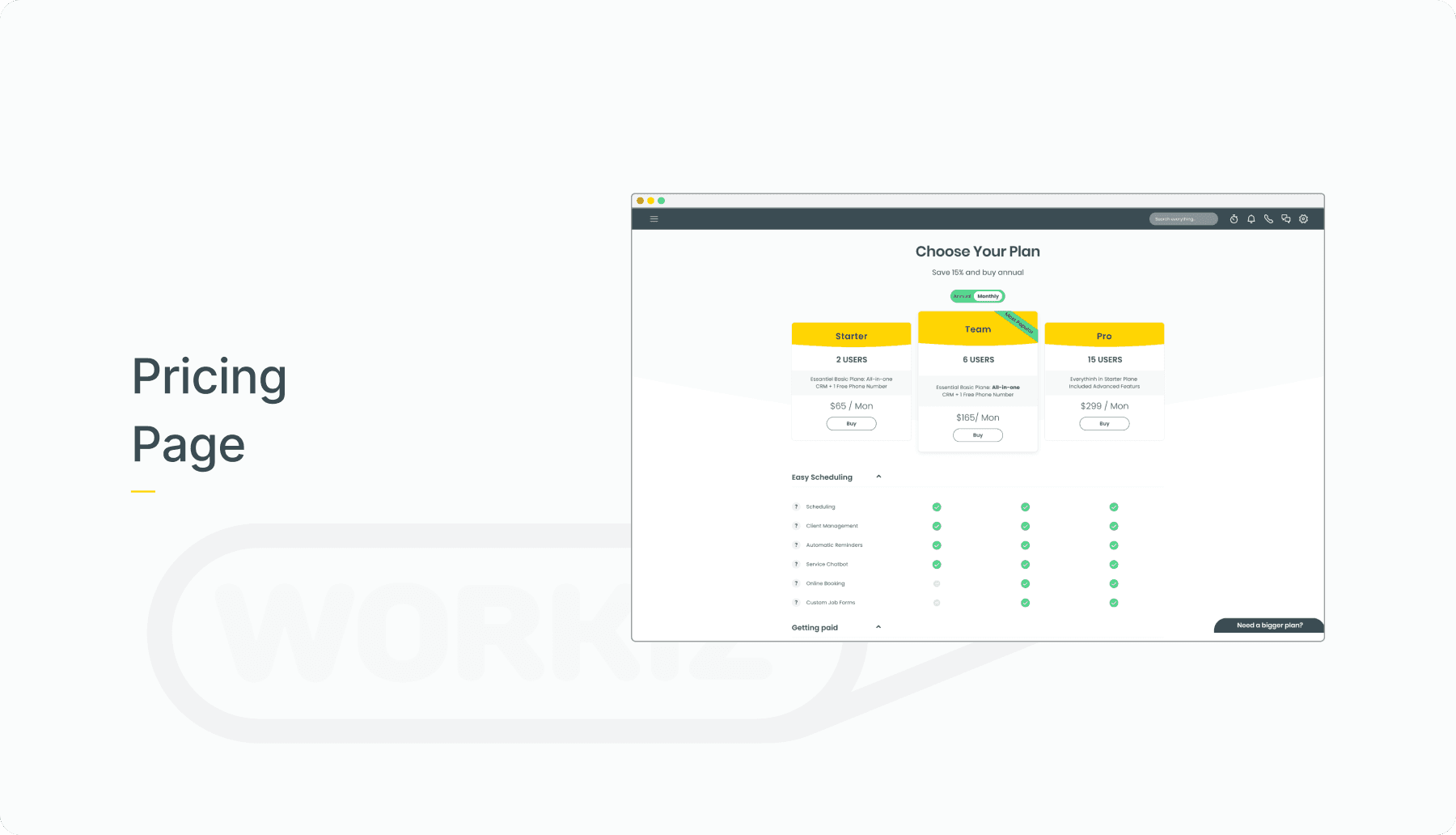
Background
Utilizing the power of AI and machine learning, our company leverages image data to construct a comprehensive database. This invaluable resource empowers project managers and superintendents in the construction industry with deep insights into the building process.
Our Team's Objectives
1. Reduce the time required for a single floor task from 1.5 hours to just 30 minutes.
2. Achieve a 10% scalability increase.
3. Implement a fully automated process.
4. Minimize manual intervention.
Research
Research Questions
Discover
Gaining data from the job site involved diligent efforts from photographers using a mobile app to pinpoint image locations known as "photo points." However, placing these points onto a floor plan remained a partially manual process with a 70% algorithm success rate. This time-consuming task took 1.5 hours per floor, even after the introduction of a plugin that ran on Refit. The company's overarching goal was scalability, considering multi-floor projects for several clients.
User Research
Persona
Anne
Pomerantz
Anne is a BIM Specialist/Architecture.
She is in charge of BIM squad operator.
She uses Revit as her main tool. Her main task is modeling the client's 2d plan.
Demographic
Tools

Needs, Goals & Motivations
Has to verify and validate the outcome of several processes
Recognize discrepancies in the building process
Modeling 2D plans to a BIM Model
Manage Operation
Add photo point on floor plans easily
Needs to be able to set roles & restrictions
Analyze her workers outcome
Pains
Manually hard work
Time is never enough
Has lots of meetings, and communication channels to follow
Sometimes it's hard to sync the files because the team worked with local files (Client's request)
Must export JSON manually and save it locally
She has another task, and meetings
Revit has slowed down her computer
She runs 12 people
User Research
User Journey
Summary
Our team conducted interviews with 12 professional architects, ranging from seasoned experts to juniors. They possessed expertise in AutoCAD and Revit, predominantly using PC desktop devices. Valuable insights emerged:

Claimed it takes time to change Serial Number.

Keyboard shortcuts were commonly employed.
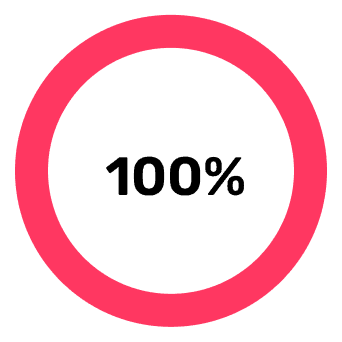
Measuring distances from walls and other elements was crucial.



Zooming capabilities were in high demand.
Interview's Key Insight
Rules of Thumbs for Photo Point Placement
The parameters for photo point location included building, floor, apartment, and serial number. Notably:
Every wall, ceiling, and floor needed visibility from at least one point.
Photo points maintained a fixed height of 1200 mm from the level or host.
Coverage: Photo points exhibited optimal visibility within a 3m radius (camera limitation).
UI


Prototype
Results
Style & UI
ABC






During the design process, I asked the users:
"In you'r opinion, Which of these icons is most associated with Photo Point?
